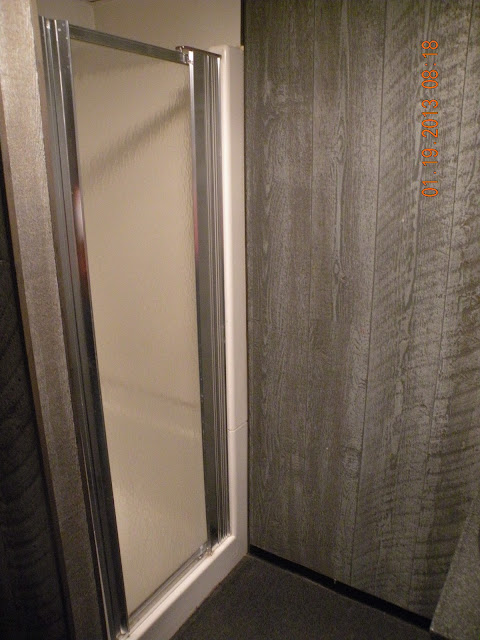Finally. After 3.5 months of putting the condo on the market, moving, searching for a new place, and imposing on my mother, we closed on the new house yesterday. We didn't look at many houses, but I knew I wanted this one from the start. Who knows why I like ranch houses lately...I like the whole mid-century modern/retro/vintage vibe and after a total of 6.5 years living in second floor apartments/condos, I was loving the idea of the main living space on one floor. This house needs a lot of updating, but nothing about it is so horrendous that we can't live in it and enjoy it right from the start.
So, here are the BEFORE pictures. We have big plans for this house, so I hope that in a few years it will look totally different!
 |
| Definitely doesn't look like my dream house from the outside. But, with some new landscaping, a new paint color, and some improvements to the porch, I think it has potential to be a lot cuter! |
 |
| View of back/side yard from the kitchen entrance |
 |
| backyard |
 |
| Side kitchen entrance |
 |
| backyard--I love the size! Room for an addition (septic is in front so backyard is open for improvements), swing set, garden, fort, shed, whatever we want. |
 |
| View from side of the house of backyard and screened in porch |
 |
| backyard |
 |
| Porch |
 |
| View of living room from front hallway |
 |
| hallway--view of front door. There's a small coat closet on the left. |
 |
| Living room |
 |
| Living room. I love the blue stone fireplace and the built-ins |
 |
| guest bath. Needs some work, but again, not too horrible. The embroidered toilet seat cover has to go... |
 |
| View from hallway towards the kitchen and the broom closet |
 |
| Another hall closet (that's 3 already) right off the guest bathroom |
 |
| Another shot of guest bath. Hate that sink and faucet too. |
 |
| Hall to the bedrooms |
 |
| Full bath |
 |
| I actually like the tile in this bathroom. Looks like new. |
 |
| The only two things I don't like about this bathroom are the lights and medicine cabinet. We'll get to it eventually. |
 |
| Master bedroom. |
 |
| Another shot of master |
 |
| Master bedroom from the other corner. Windows are to the right. |
 |
| Master closet. It's weird that it's so tiny given how many closets there are in the house. But we have some ideas for this too... |
 |
| Back bedroom across from master. |
 |
| back bedroom from the door |
 |
| Middle bedroom, also opposite the master. Not sure how this ended up so dark! |
 |
| Middle bedroom again |
 |
| middle bedroom closet |
 |
| Kitchen eating area/pantry |
 |
| Kitchen from the dining area |
 |
| The pantry is HUUUGE. Deep shelves... |
 |
| Broom closet. The house has central vac! It's about 30 years old, but it works (knock on wood). |
 |
| View from kitchen side entrance and basement stairs |
 |
| Yikes. This blurry picture is enough to make you think I was falling down the stairs when I took it. Basement staircase. |
 |
| View of backyard (and the top of porch) from the kitchen sink window. |
 |
| Basement. Door to garage in front and door out to backyard and porch on right |
 |
| View of porch and backyard |
 |
| Landry room with cedar closet |
 |
| View from garage entrance |
 |
| Other side of basement |
 |
| View of hallway to bathroom and furnace from the porch windows. That ugly slat wall has to be modified... |
 |
| hard to describe...in the middle of the basement. The door you see is the entrance to the hall where the bathroom is. |
 |
| from the other side of the basement |
 |
| view from the bathroom hallway |
 |
| ugly basement bathroom. but hey, it's a full bath! So there are 2.5 in the house. That sounds like heaven when you've been living in a one bathroom apartment and then condo for the past 6.5 years! |
 |
| view of hallway from bathroom |
 |
another shot from the bathroom looking out
I just realized I forgot to take pictures of the garage! The garage is AWESOME. It has room for one car, but it's a 2-car size. So the whole other half is storage, work benches (yes two!), peg board, and cabinets. It even has a sink?!!
I want to put a playroom, TV area, and bar in the basement. I have a few ideas as to the configuration. We want to paint the walls in the basement white and change out the rug for some sort of engineered hardwood or something easy to clean. We'll see. That basement/porch is going to be the best hang out spot ever to have parties!!!
That's it for now.
|


























































1 comment:
I love ranch houses too.
Great house you two! I love it!!! Can't wait to see how you improve it with your personal touch.
aja
Post a Comment